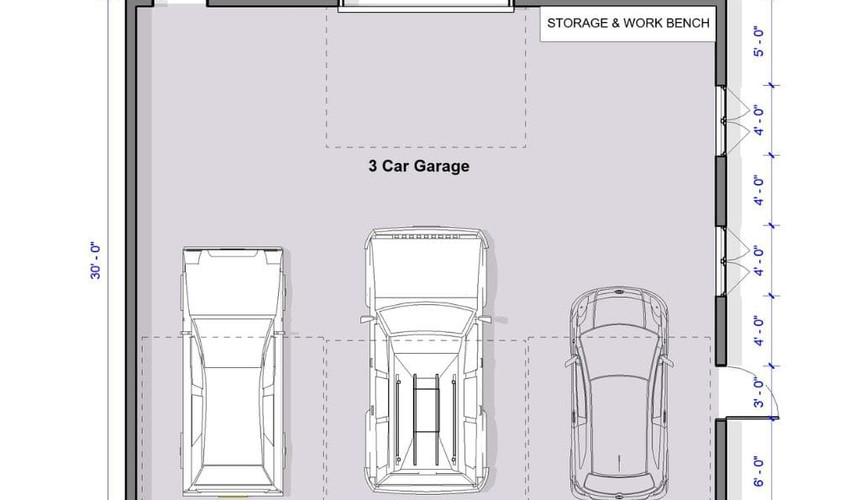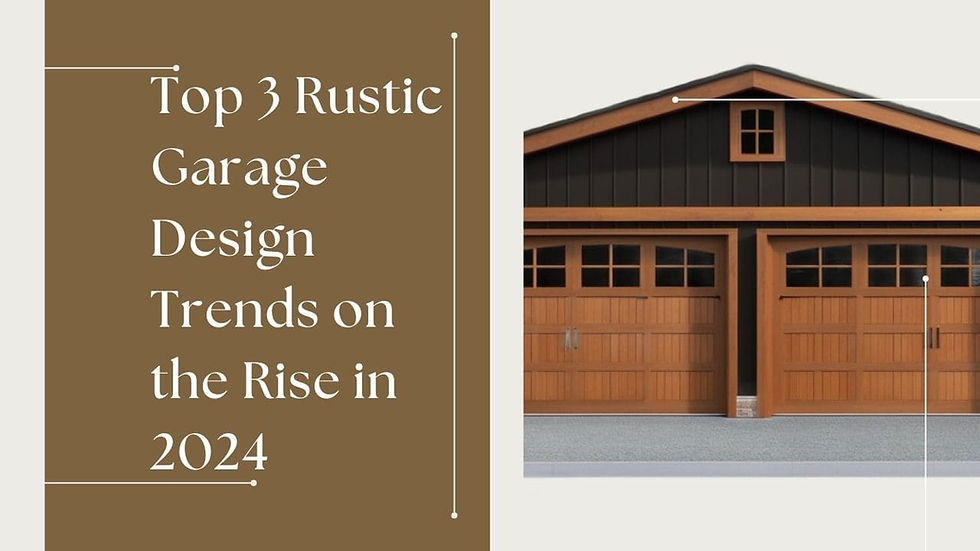6 Traditional Garage Design Trends on the Rise in 2024
- Vijaykumar Patel

- Jan 12, 2024
- 4 min read
Updated: Jan 13, 2024
As we explore the comeback of six classic garage design concepts that will grace the architectural stage in 2024, welcome to a trip through time and tradition. These classic garage design components are a tribute to timeless elegance and classic style at a time when modernism typically takes center stage. This investigation reveals the top trends that revitalize garage spaces, from iconic materials to architectural themes, encouraging homeowners to appreciate the allure of bygone eras within the confines of the modern world.
List of the Elements for Classic Garage
Carriage-Style Doors | Brick Facades | Pitched Rooflines |
Window Grids and Divided Lights | Traditional Hardware Accents | Stone Veneer Finishes |
Traditional Lighting Fixtures | Cupolas or Dormers | Wooden Accents |
Architectural Molding and Trim | Symmetrical Design | Neutral Color Palette |
Traditional Materials | Landscaping Elements | Classic Architectural Details |
Paved Driveway | Window Shutters | Traditional Signage |
Mont Tremblant A
📏 Area: 528 square feet
🏠 Roof Height: 18 feet 11 inches
🏠 Roof Type: Gable
🏢 Foundation Type: Block
⬅️ Width: 22 feet
📐 Roof Pitch: 8:12
🏠 Ceiling Type: Flat
🏗️ Framing: Stick Framing
📏 Depth: 24 feet
🔝 Roof Type: Stick Framing
⬆️ Ceiling Height: 10 feet 10 inches
🎨 Exterior Wall: Siding
🎨 Style: Traditional
🏠 Roof Material: Shingles
🚗 Car Capacity: 2 cars
🚪 Garage Door Size: 8 feet x 8 feet
Whistler Blackcomb A
📏 Area: 240 SQFT
🏠 Roof Height: 15' 4"
🏠 Roof Type: Gable
🏢 Foundation Type: Block
⬅️ Width: 12' 0"
📐 Roof Pitch: 8:12
🏠 Ceiling Type: Flat
🏗️ Framing: Stick Framing
📏 Depth: 20' 0"
🔝 Roof Type: Stick Framing
⬆️ Ceiling Height: 10' 10"
🎨 Exterior Wall: Siding
🎨 Style: Modern Farmhouse, Traditional
🏠 Roof Material: Shingles
🚗 Car Capacity: 1 Car
🚪 Garage Door: 8' x 8'
Silver Star A
📏 Area: 576 square feet
🏠 Roof Height: 19 feet 8 inches
🏠 Roof Type: Gable
🏢 Foundation Type: Block
⬅️ Width: 24 feet
📐 Roof Pitch: 8:12
🏠 Ceiling Type: Flat
🏗️ Framing: Stick Framing
📏 Depth: 24 feet
🔝 Roof Type: Truss
⬆️ Ceiling Height: 10 feet 10 inches
🎨 Exterior Wall: Stone
🎨 Style: Traditional
🏠 Roof Material: Shingles
🚗 Car Capacity: 2 cars
🚪 Garage Door Size: 9 feet x 8 feet
Mount Royal A
📏 Area: 780 square feet
🏠 Roof Height: 21 feet 5 inches
🏠 Roof Type: Gable
🏢 Foundation Type: Block
⬅️ Width: 26 feet
📐 Roof Pitch: 9:12
🏠 Ceiling Type: Flat
🏗️ Framing: Stick Framing
📏 Depth: 30 feet
🔝 Roof Type: Truss
⬆️ Ceiling Height: 10 feet 10 inches
🎨 Exterior Wall: Siding
🎨 Style: Modern Farmhouse, Traditional
🏠 Roof Material: Shingles
🚗 Car Capacity: 2 cars (Drive Through)
🚪 Garage Door Sizes: 9 feet x 8 feet & 7 feet x 8 feet
Fernie Alpine A
📏 Area: 780 square feet
🏠 Roof Height: 19 feet 3 inches
🏠 Roof Type: Gable
🏢 Foundation Type: Block
⬅️ Width: 26 feet
📐 Roof Pitch: 6:12
🏠 Ceiling Type: Flat
🏗️ Framing: Stick Framing
📏 Depth: 30 feet
🔝 Roof Type: Truss
⬆️ Ceiling Height: 10 feet 10 inches
🎨 Exterior Wall: Stone + Siding
🎨 Style: Modern Farmhouse, Traditional
🏠 Roof Material: Shingles
🚗 Car Capacity: 2 cars (Drive Through)
🚪 Garage Door Sizes: 9 feet x 8 feet & 7 feet x 8 feet
Sun Peaks A
📏 Area: 1020 square feet
🏠 Roof Height: 18 feet 10 inches
🏠 Roof Type: Gable
🏢 Foundation Type: Block
⬅️ Width: 34 feet
📐 Roof Pitch: 4:12
🏠 Ceiling Type: Flat
🏗️ Framing: Stick Framing
📏 Depth: 30 feet
🔝 Roof Type: Truss
⬆️ Ceiling Height: 12 feet 10 inches
🎨 Exterior Wall: Siding
🎨 Style: Traditional
🏠 Roof Material: Shingles
🚗 Car Capacity: 3 cars (Drive Through)
🚪 Garage Door Sizes: 10 feet x 10 feet, 9 feet x 10 feet, & 10 feet x 8 feet
Classic Carriage Doors
Envision a garage with the timeless allure of carriage-style doors, transporting you to a more refined time in the past. These doors, which are frequently hinged and have ornate hardware, give any contemporary home a hint of retro elegance.
Example: A suburban house with classic carriage doors that convey a feeling of timeless elegance and structural integrity.
Brick Facades for Timeless Appeal
In 2024, brick facades are coming back into style, giving garage exteriors a homey, distinctive feel. Brick's timeless appeal transcends fads and provides a timeless design that looks great when utilized as an accent or throughout the building.
An example of a rural garage that blends in perfectly with its natural surroundings has a full brick facade and exudes rustic appeal.
Pitched Rooflines for Architectural Grandeur
A return to pitched rooflines, a nod to classic architectural designs, will enhance the curb appeal of your garage. This design adds extra room for storage while also giving the entire thing a grandiose appearance.
Example: A suburban garage with a pitched roofline that embodies classic architectural elegance in its silhouette.
Window Grids with Divided Lights
In 2024, windows with grids and divided lights will resurface, giving garages a touch of vintage elegance. These architectural elements provide natural light into the room while also enhancing the facade's overall appeal.
An example of a garage with a colonial feel is windows with sophisticated grids that give the outside a more upscale appearance.
Conventional Hardware Accents
Details matter, and in 2024, conventional hardware accents will be the main attraction. These subtle yet striking details, which pay homage to traditional craftsmanship, enhance the garage's overall look. Examples of these details are ornamental hinges and wrought iron handles.
An example would be a suburban garage with accents of wrought iron hardware that blends in perfectly with the classic design features.
Stone Veneer
Adding a classic and textural touch to garage exteriors, stone veneers are becoming a major trend. A stone veneer enhances the rustic elegance of many architectural forms, whether it is utilized as an accent or covers the entire facade.
An example of a craftsman-style garage that exudes authenticity and craftsmanship is finished with stone veneer.
FAQs
Is there a trend toward futuristic designs in 2024, or are conventional garage designs still in demand?
In 2024, traditional garage designs are coming back strong, fusing classic style with contemporary utility. The timeless appeal and usefulness of traditional garage designs are valued by many homeowners.
Without doing a total makeover, how can I add historic design aspects to my garage?
You may give your garage a traditional feel by using elements like carriage-style garage doors, classical hardware, and lighting with an antique feel. By combining these components with your current configuration, traditional design can be seamlessly integrated.
Are there particular color palettes that complement conventional garage designs the best?
Classic colors like deep reds, greens, and blues, as well as earthy tones and rich neutrals, frequently go well with conventional garage designs. The historic style is enhanced by the warmth and timeless quality evoked by these colors.
What essential architectural components characterize a conventional garage design?
Dormer windows, ornate door and window detailing, and gabled roofs are common elements of traditional garage designs. The nostalgic and endearing ambiance connected to classic styles is enhanced by these architectural features.
I want to add smart technology to my traditional garage design, but how can I do so without making it less appealing?
It is possible to combine smart technology with conventional garage architecture in a smooth manner. Think of subtly integrating lighting controls, security systems, and smart garage door openers. This keeps the traditional appearance of your garage while allowing you to make use of current conveniences.
*Please note that the information shared in our blog is for educational purposes only, and we do not assume any liability for the actions or decisions made based on this information.












































































Comments